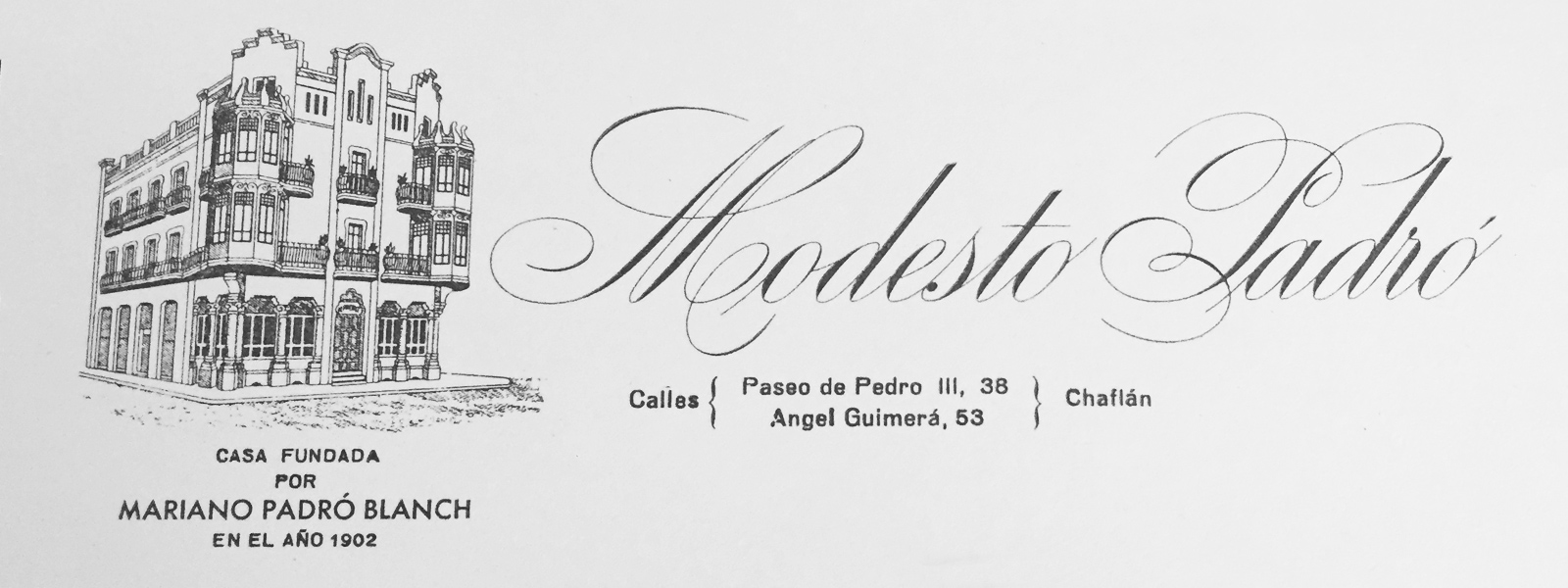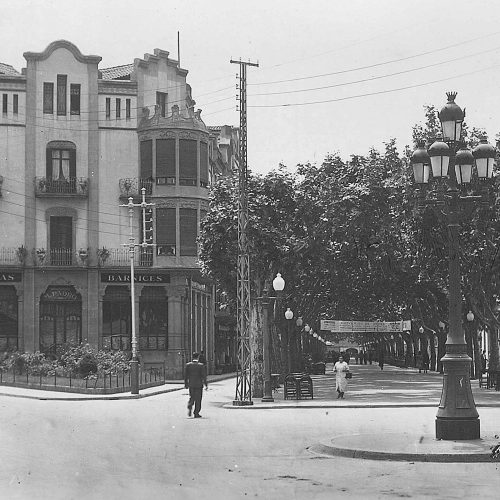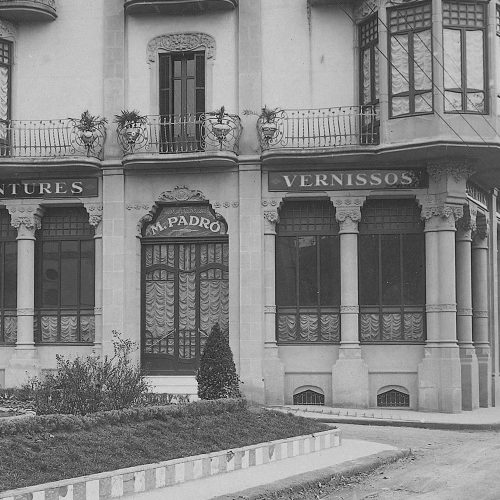CASA PADRÓ BUILDING
The Padró-Riera Building (Pg. Pere III, 38 – c. d’Àngel Guimerà) is an architecturally significant building in Manresa (Bages) listed as part of the Architectonic Heritage of Catalonia. It is located in Manresa town centre, at the main cultural and commercial nexus of Central Catalonia. The building underwent some renovation work in 2016, particularly on the second floor which is occupied by L’Hotelet. The structure, the hydraulic tile floors and the ceilings have all been restored to their former glory and integrated into the new interior design concept that merges the Catalan Art Nouveau tradition with a modern style, resulting in the captivating, exclusive, and extremely homely setting that it now is.
WE HAVE AIMED TO CONSERVE OUR BUILDING’S ORIGINAL ATMOSPHERE AND TO HIGHLIGHT ITS ARTISTIC AND CULTURAL HERITAGE IN ORDER TO OFFER EXCLUSIVE SERVICE IN A UNIQUE SETTING
ART NOUVEAU ARCHITECTURE
The Padró-Riera building was constructed during the early 20th Century (1914-1918) by the architect Bernat Pejoan i Sanmartí in the distinctive Catalan Art Nouveau style.
It is a chamfered-corner apartment building made up of a ground floor, two stories and a basement. Its composition is symmetric with a ground floor facade that is characterised by beautiful openings framed by ornate stone pillars with flower motifs.
The upper floor boasts beautiful rounded verandas that hug the house’s corners.
Elaborate decorations worked in stone and iron, characteristic of Catalan Art Nouveau, are a feature of the verandas and balconies.





